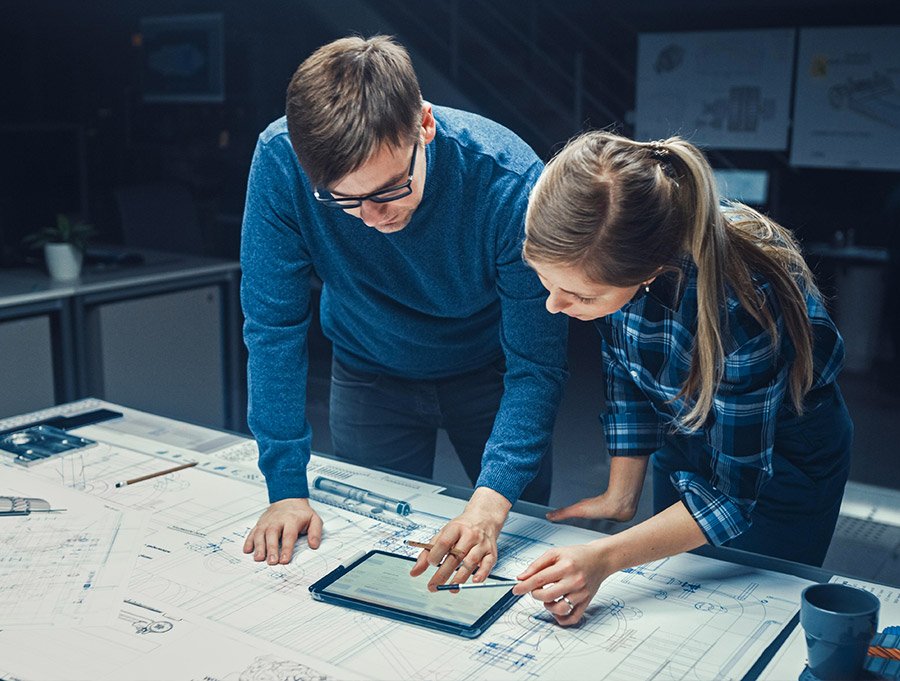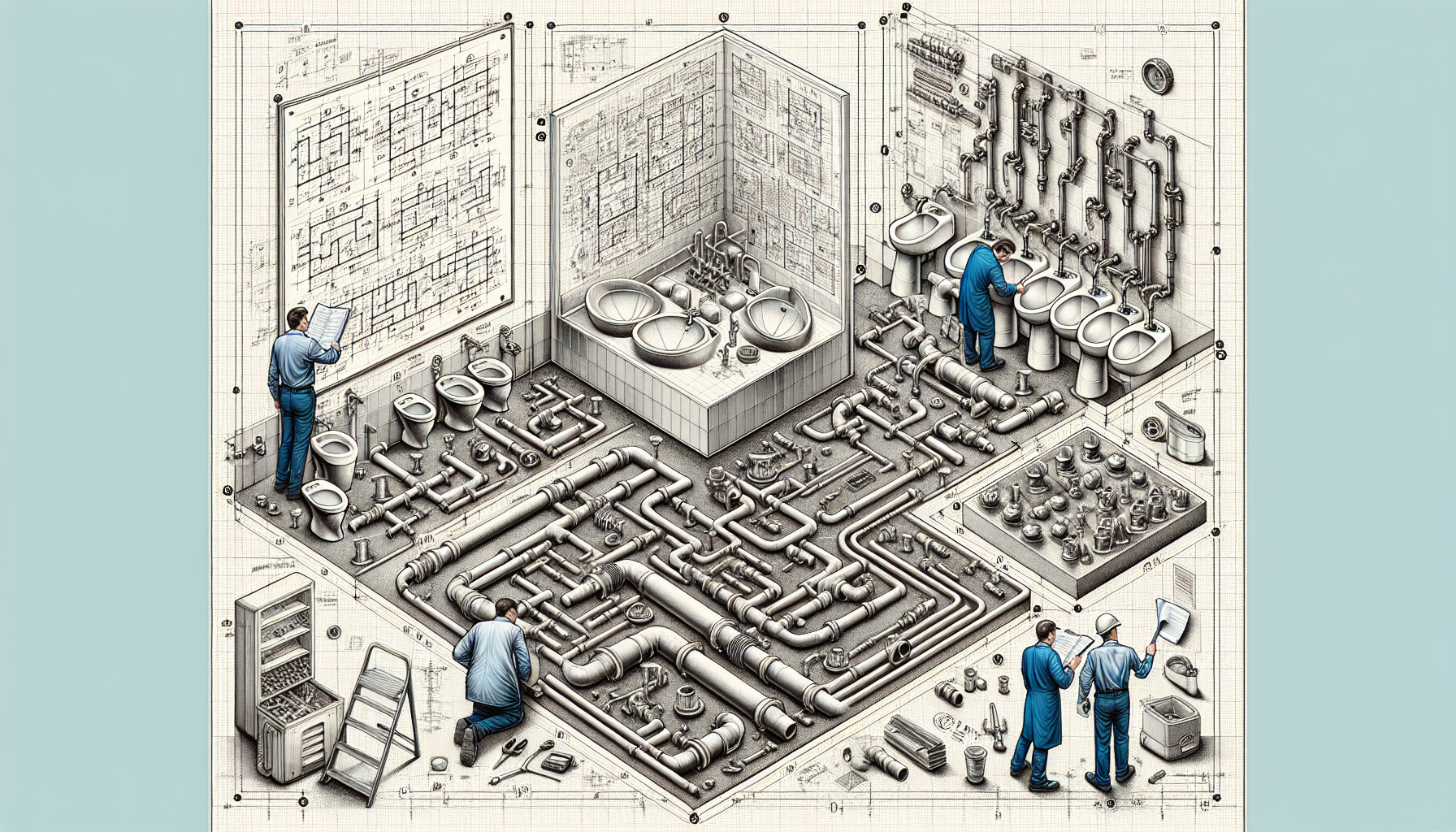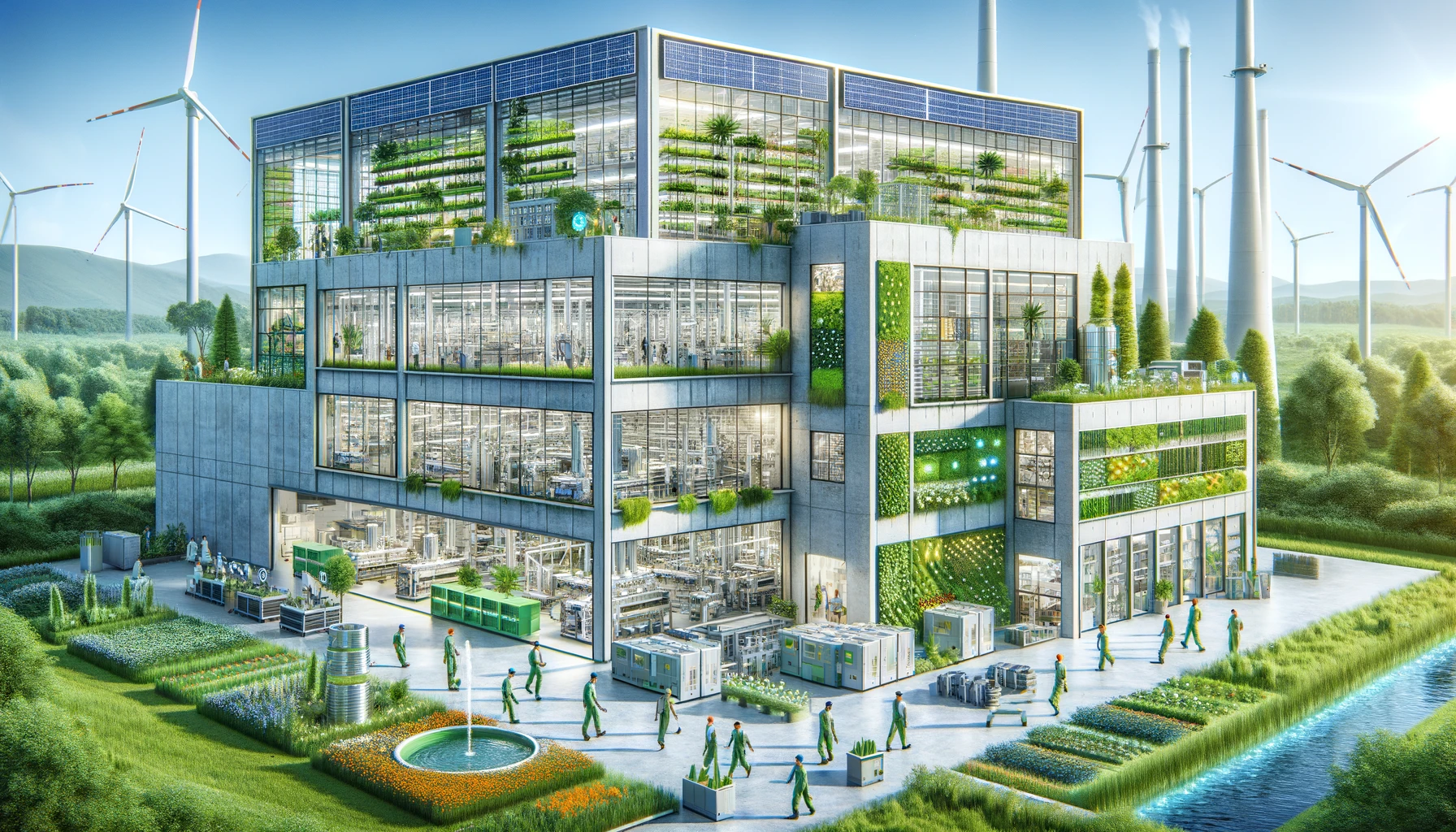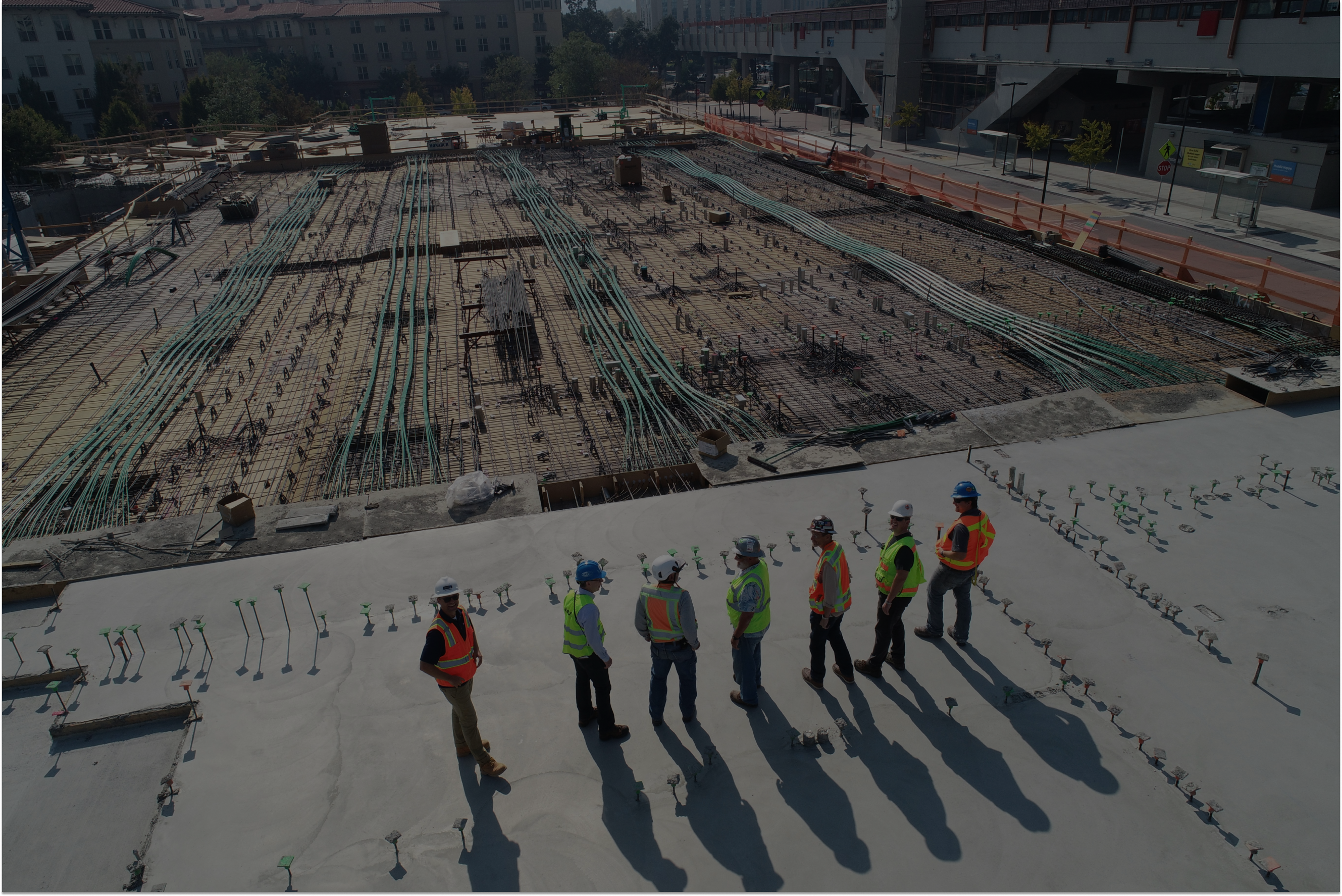Have you ever wondered what hides behind the walls of your house?
Invisible to the eye, but essential for everyday comfort – sanitary installations are the real arteries of construction.
Sanitary system design includes water supply, sewage disposal and ventilation in a building.
When designing, it is necessary to take into account legal regulations, the selection of appropriate materials and the specific needs of users.
This article will explain how to design sanitary installations step by step and the key elements of the process.
Design of sanitary installations
Highlights
- Plumbing design is a process that takes into account legal regulations, local conditions and specific user needs and includes water, sewage, heating, ventilation and gas systems.
- The cost of designing sanitary systems varies depending on the type of building, the complexity of the project, and the technologies and materials used, and regular servicing is key to their proper operation.

Innovative technologies, such as BIM, remote reading of water meters, rainwater recovery systems and modern materials, significantly increase the durability, efficiency and convenience of sanitary installations.
“
Good plumbing design is the art of balance – between regulations and creativity, between efficiency and economy, between the present and the future.
It is the invisible architecture that shapes the quality of our daily lives.
Basic elements of sanitary installation
Sanitary installations are essential elements in any building.
Without them it would not be possible to provide adequate sanitary conditions.
Specialized companies deal with both the design and execution of systems located inside and outside buildings.
These are complex tasks that require specialized knowledge and experience.
These systems consist of supply equipment such as boilers, pumps, exchangers, and final elements such as sanitary appliances, radiators and faucets.
The basic elements of sanitary installations include:
- heating systems
- sewage
- water
- gas
- ventilation
In the following sections, we will take a closer look at three key areas of these installations: plumbing, drainage and ventilation.

Water supply system
The purpose of the water supply system is to provide drinking water to the building.
For the construction of these installations, pipes made of:
- galvanized steel
- copper
- polyethylene
- polypropylene
The water supply system must meet the quality requirements of the regulations on water for human consumption and in accordance with the applicable standards.
In addition to pipes, the water supply system includes:
- measuring devices
- safety devices
- control devices
- hot water preparation systems

Piping diameters should be selected based on the allowable water velocity, which affects corrosion and hydraulic hammer.
The domestic hot and cold water system is distributed inside the building through plumbing risers.
Sewerage
The sanitary sewer system is used to carry wastewater and pollutants away from the building.
The sanitary sewerage system consists of risers that collect sewage from sewerage fixtures and outflow pipes laid with a slope in the direction of the outflow.
The basic elements of the sanitary sewer system include:
- approaches
- risers
- sewers
- siphons
- grooves
- exhaust ducts
- check valves
All of these components work together to ensure efficient and hygienic drainage from the building.
Ventilation
Ventilation plays a key role in maintaining indoor air quality, eliminating pollutants and regulating humidity levels.
There are various ventilation systems, including gravity ventilation, mechanical ventilation and hybrid ventilation, which are applicable depending on the specifics of the building.
The use of modern ventilation systems brings numerous benefits, such as improving thermal comfort, reducing the risk of mold growth and lowering energy costs through efficient air exchange.
Engineers must take into account a number of factors, such as the purpose of the building, its volume, the number of occupants and local building codes.
In the context of sanitary system design, ventilation systems are closely related to other elements, such as heating or air conditioning systems.
Modern solutions often integrate these systems, creating complex HVAC (Heating, Ventilation, Air Conditioning) systems.
This approach optimizes the performance of the entire building infrastructure, ensuring not only user comfort, but also compliance with increasingly stringent energy and environmental standards.
Design of sanitary installations
Sanitary system design is a process that requires consideration of many aspects, including legal regulations, local building conditions and specific user needs.
In Poland, sanitary system design includes the design of water supply and sewage systems, which must comply with local building codes and field conditions.
When designing sanitary systems, it is also necessary to take into account the current conditions of use of the system, as well as the need to select appropriate pipe diameters and pressure loss calculations.
In the following sections, we will discuss in detail the technical documentation, design stages and selection of materials.

Technical Documentation
Technical documentation is a key component of any plumbing project.
It includes installation designs:
- water supply
- sewerage
- heating
- ventilation
- gas
The technical description should include the method of connection to external networks and measurement points.
The specification of materials, pipe diameters and fittings is an integral part of the technical documentation for design.
This information also includes the type of connections, the materials used, how the pipes are laid and how they are fastened.
Building installation designs are often drawn at scales of 1:50 or 1:100 for large buildings.
Design stages
Plumbing design begins with determining the design flow of water.
The Office suite, including Excel and Word, continues to be the primary tools for calculations and presentations in plumbing projects.
Additional tools that designers don’t part with are AutoCAD and Revit.
When installing sanitary pipes, it is important to follow the accepted rules and use pipes of the correct diameter, which will allow to maintain the appropriate gradients.
Longitudinal profiles should be made at a scale of 1:100.
Selection of materials
Selecting the right materials for sanitary plumbing systems is crucial to their durability and efficiency.
A variety of materials are used for sanitary sewer systems, including systems made of PVC, PP or PE.
These materials are characterized by high durability and efficiency, which is important for both long-term operation and maintenance costs.
Choosing the right materials can significantly affect the performance and durability of the entire system.
Sanitary system design costs
The cost of designing sanitary installations depends on many factors, such as the type of building, the complexity of the project and the technologies and materials used,.
The cost of the construction project of sanitary installations for a single-family house ranges from PLN 1,200 to 6,200 net, depending on the area of the building.
The cost of a plumbing project varies depending on the type of plumbing and the specific requirements of the building.
In the following sections we will discuss in detail the costs associated with plumbing, heating and ventilation systems.
Water supply and sewage system
The cost of the water and sewer connection project is from 1400 PLN net.
The project includes all the necessary documents and approvals.
The cost of a water and sewage system project depends on the length of the connections and the complexity of the system.
Longer connections and more complex systems can generate higher costs.
Heating installation
The cost of a central heating system project for a small single-family house (120-150 sqm) averages 700-1500 zlotys, while for larger buildings it can exceed 2000 zlotys.
The heating system consists of a boiler or hub, pipes and radiators, and its cost also depends on the choice of heating energy, such as gas, oil, wood or district heat.
The choice of the right heating system and materials can significantly affect the final cost of the installation and its operation.
It is worth investing in modern and efficient solutions that can save money in the long run.
Ventilation system
The cost of a mechanical ventilation project with heat recovery is about PLN 1,300.
The decision to invest in mechanical ventilation with heat recovery brings numerous benefits, including improved air quality and energy savings.
It is worth considering this option especially in modern buildings where comfort and energy efficiency are priorities.
Service and maintenance of sanitary installations
Regular servicing of plumbing systems is key to ensuring their proper operation and avoiding breakdowns.
Ignoring regular maintenance can lead to major repairs in the future.
Maintenance of the water and sewage network includes:
- plant monitoring
- cleaning of blockages
- service
- repair
- replacement of fat separators
Proper operation of the system depends on regular servicing, which allows early detection and prevention of potential problems.
Service plan
The service plan for sanitary installations should include regular inspections and maintenance to minimize the risk of failure.
It should also take into account possible repairs to sanitary installations.
Regular inspection and maintenance of sanitary installations is an indispensable part of the service plan.
They make it possible to keep the installation in good working order and prevent potential problems that can affect the comfort of building users.
Most common problems
The most common problems in plumbing systems include leaks, blockages in pipes and water pressure problems.
Leaks can lead to water damage and mold growth, posing a health risk to residents.
Blocked drains are a common problem that can lead to slow drainage and potential pipe bursts.
Regular inspection and maintenance can help detect and repair such problems quickly, minimizing the risk of more serious failures.
Innovations and technologies in sanitary installations
Modern technology is revolutionizing sanitary installations with innovative solutions that increase efficiency and convenience.
BIM technology is widely used for 3D modeling and energy analysis in sanitary installation projects.
Modern technological solutions include remote water meter reading systems and wireless technologies that facilitate monitoring and management of installations.
Increasingly, rainwater recovery systems are also being integrated, resulting in significant savings in potable water consumption.
Intelligent water management systems
Smart water management systems can optimize water consumption by monitoring water use in real time.
State-of-the-art technologies help reduce water losses and detect leaks.
Water supply monitoring systems can reduce the time to detect failures from 180 to 3 days, which is important for environmental protection.
Smart water meters allow for remote reading, reducing the need for collection visits and detecting failures faster.
Eco-friendly solutions
Rainwater recovery systems are increasingly being used in buildings as environmentally friendly sanitation technologies.
Rainwater can replace about half of the potable water used for domestic purposes, significantly reducing the amount of wastewater discharged into the sewer system.
Rainwater technologies are becoming increasingly popular and can be used to irrigate the garden, do laundry, or flush the toilet.
Dual systems that use rainwater or gray wastewater help reduce the need for potable water by about half.
Designers involved in innovative solutions are looking for methods to recover heat from gray water.
The designer’s job is to understand the customer’s needs and requirements.
The designer conducts a detailed analysis to identify what functions and capabilities the system should have.
Based on the collected data, an energy recovery system is designed, taking into account energy efficiency, performance and compliance with applicable standards and regulations.
The designer is also tasked with selecting technologies and components, such as heat exchangers, heat pumps or duct systems, that best meet the project specifications and ensure optimal system performance.

Modern materials
Modern materials in sanitary installations, such as plastics and composites, increase the durability and efficiency of systems.
The use of modern materials reduces the cost of operation and maintenance of sanitary systems.
Polyethylene water meter wells have many advantages:
- Increase the durability of sanitary installations
- Facilitate installation
- They translate into long-term savings
- Ensure the reliability of sanitary systems
Investment in these modern materials is therefore beneficial for any plumbing system, especially given the attractiveness of the commercial offerings.
Summary
The design of plumbing systems, while complex, is crucial to the comfort and safety of building occupants.
Plumbing, sewage and ventilation systems play fundamental roles, and their design requires consideration of many technical and legal aspects.
Investment in modern technologies and materials can bring significant benefits, both in terms of efficiency and long-term savings.
Regular servicing and maintenance of sanitary installations are indispensable for their proper functioning and the avoidance of costly failures.
Frequently Asked Questions
What are the basic elements of sanitary installation?
The basic components of a sanitary system are the water, sewage, heating, gas and ventilation systems.
All of these elements are crucial to the proper functioning of the sanitary system.
What materials are used in the construction of the water supply system?
Pipes made of galvanized steel, copper, polyethylene or polypropylene are used in the construction of the water supply system.
This is necessary for the durability and safety of the installation.
What are the most common problems in sanitary installations?
The most common problems in sanitary installations are leaks, blockages in pipes and water pressure problems.
It is worth checking the condition of the installation regularly to avoid these problems.
What are the benefits of investing in smart water management systems?
Investing in smart water management systems brings benefits such as optimizing water consumption, reducing losses and quickly detecting leaks.
They enable more efficient management of water resources.


